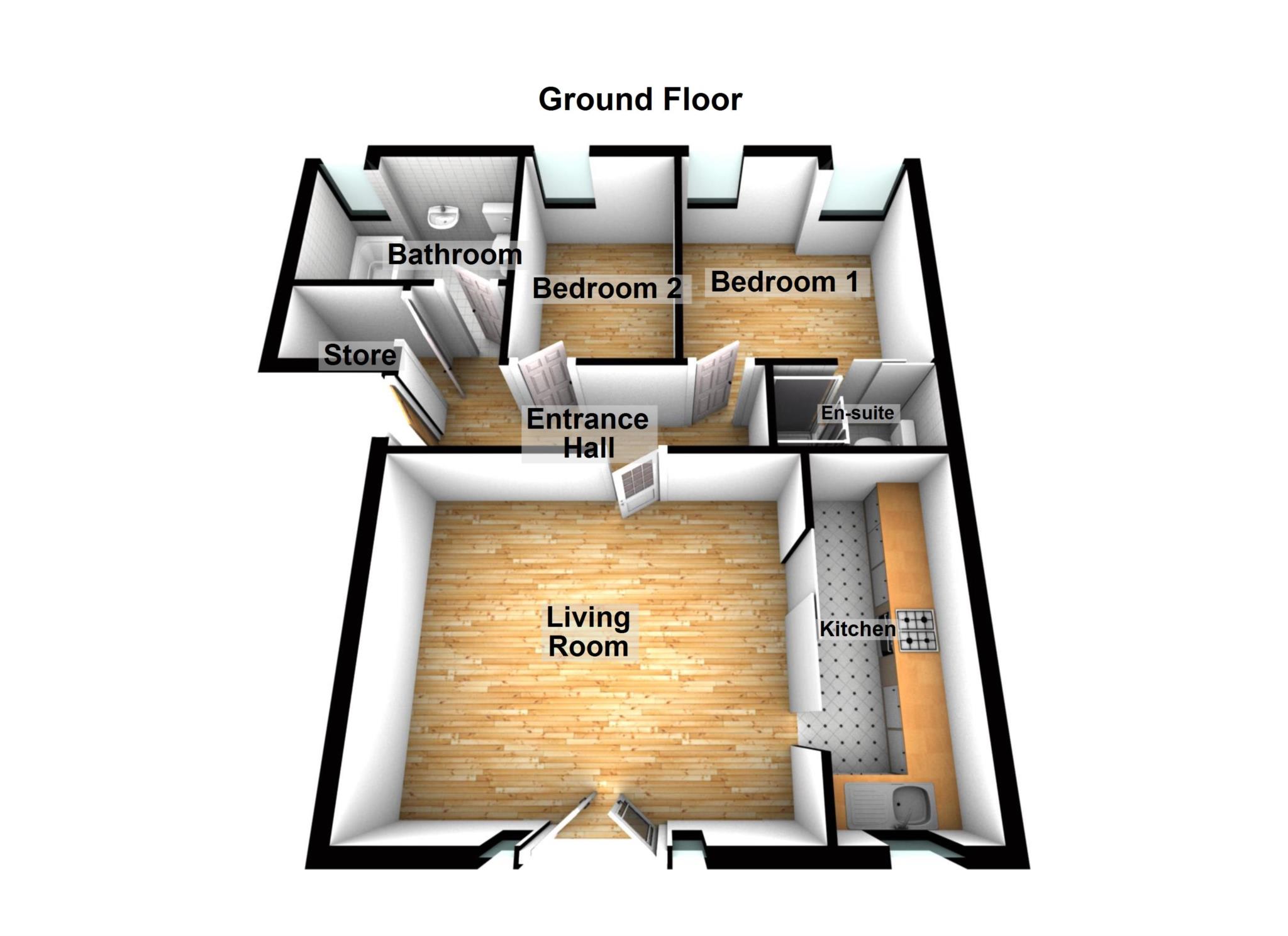- MODERN APARTMENT
- TWO BEDROOMS
- FITTED KITCHEN
- TASTEFULLY DECORATED
- POPULAR LOCATION
- EN-SUITE SHOWER ROOM
- FAMILY BATHROOM
- DOUBLE GLAZING
- ELECTRIC HEATING
- PARKING SPACE
PRICE: £240,000
LEASE 104 YEARS REMAINING
SERVICE CHARGE AND GROUND RENT £3400
Able Estates are pleased to offer you the opportunity to purchase this well positioned First Floor Flat set within a modern purpose-built development in the sought after Thamesmead West area.
Accommodation comprises Two Bedrooms (the Master with an En-suite), main Bathroom, a large, bright and airy Reception Room (with French doors to a Juliet Balcony) and separate Fitted Kitchen.
Benefits to note include 104 Year Lease, Allocated parking, Electric Heating, Double Glazing and a large Storage Cupboard.
The property is located above a commercial area with local shops and takeaways on the doorstep. Schools and bus routes are also just a short stroll away.
You will also benefit from the numerous bars and restaurants located on the Royal Arsenal development which is within walking distance, along with excellent transport links at both Plumstead Station and Woolwich Arsenal (Elizabeth Line), Docklands Light Railway (DLR) as well the Thames River boat; you are spoilt for choice!
Below are just a few of the journey times from the Elizabeth Line at Woolwich Arsenal.
Canary Wharf – 8 minutes.
Liverpool Street – 15 minutes.
Tottenham Court Road – 20 minutes.
Paddington – 25 minutes.
In terms of running costs, the seller has advised that the Service Charge is £3400 per annum. Furthermore, the seller has advised there are approximately 104 years remaining on the lease. NB We have not seen paperwork supporting this, supplying information on seller verbally informing us.
Please note the property is within the London Borough of Greenwich and is liable to pay Band C Council Tax.
Please call 020 8306 2020 to arrange your viewing appointment.
LIVING ROOM - 14'8" (4.47m) x 13'3" (4.04m)
KITCHEN - 13'3" (4.04m) x 5'2" (1.57m)
BEDROOM 1 - 11'2" (3.4m) x 10'1" (3.07m)
BEDROOM 2 - 10'0" (3.05m) x 6'8" (2.03m)
Lease Length
103 Years
Notice
Please note we have not tested any apparatus, fixtures, fittings, or services. Purchasers must undertake their own due diligence into the working order of these items. All measurements are approximate and photographs provided for guidance only.
