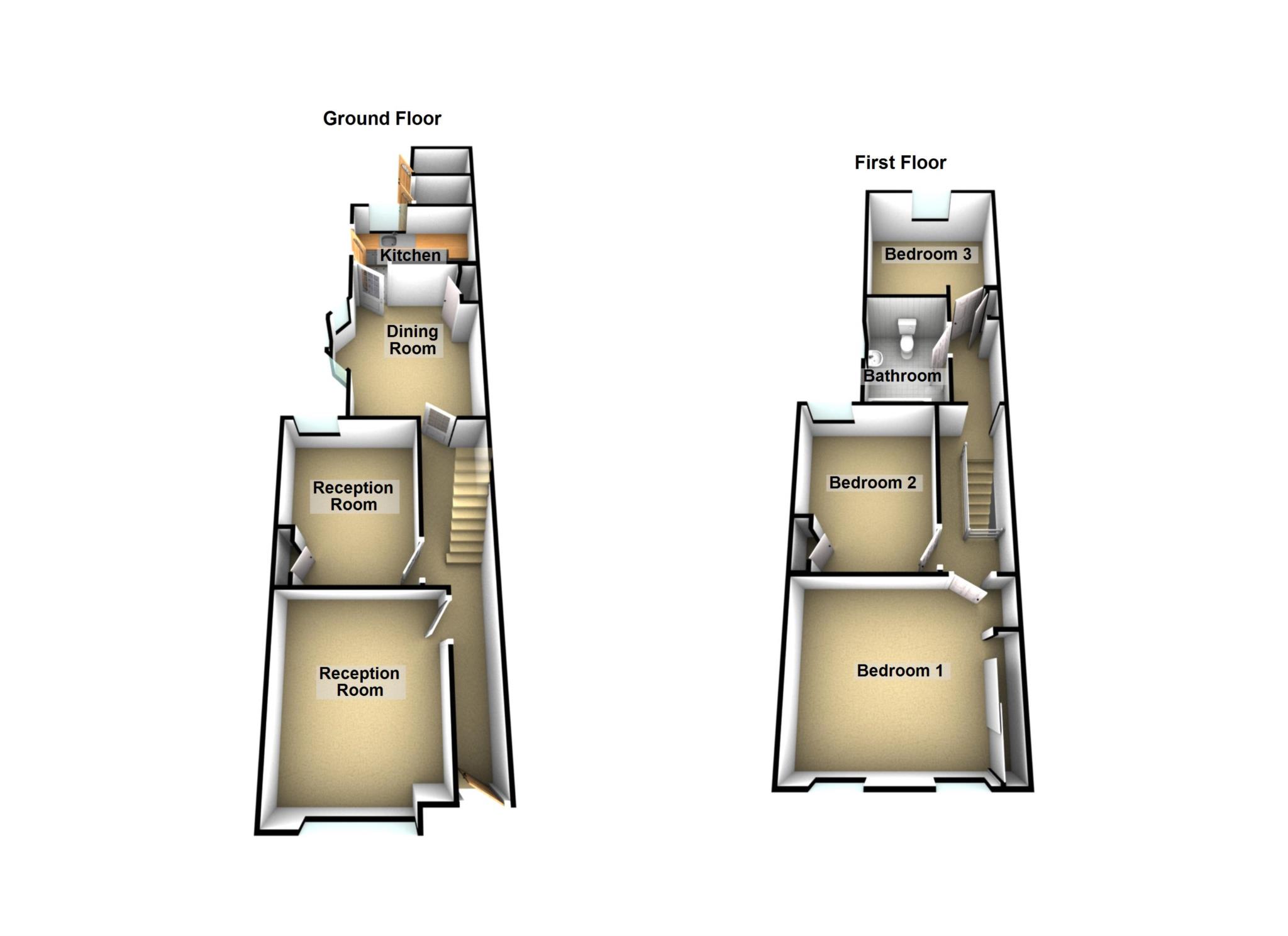- THREE BEDROOM PERIOD PROPERTY
- THREE RECEPTION ROOMS
- GAS CENTRAL HEATING
- GOOD SIZED REAR GARDEN
- NO CHAIN
- SHOPS, SCHOOLS & BUS ROUTES CLOSE BY
- CALL NOW TO VIEW!
Able Estates are delighted to present this attractive Three Bedroom Period Property situated along Wickham Lane, ideally positioned for Abbey Wood Station (Elizabeth Line), local shops, schools and transport links.
Full of character and offering generous accommodation, this home is brimming with potential and would suit those looking to modernise and create their ideal family residence.
The ground floor features three versatile Reception Rooms, a Kitchen and outside W.C & Utility cupboard. Upstairs offers three well-proportioned Bedrooms, each retaining elements of its original charm plus family Bathroom.
Externally, the property benefits from a good-sized rear Garden, providing ample space for outdoor entertaining.
While the property would benefit from some updating and decorative improvement, it presents a fantastic opportunity to restore and enhance a period home in a sought-after and well-connected location.
Key Features
• Three Bedrooms
• Three Reception Rooms
• Period character and features
• Rear Garden
• Convenient for Abbey Wood Station (Elizabeth Line)
• Chain free
• Excellent potential
Call now to arrange your viewing appointment.
ADDITIONAL INFORMATION
Floor Area - 1184 sqft (110 sqm)
Council Tax Band C (London Borough Of Greenwich)
Reception Room - 14'1" (4.29m) x 11'6" (3.51m)
Reception Room 2 - 12'2" (3.71m) x 9'8" (2.95m)
Dining Room - 13'8" (4.17m) x 10'0" (3.05m)
Kitchen - 10'0" (3.05m) x 5'8" (1.73m)
Bedroom 1 - 15'2" (4.62m) x 12'6" (3.81m)
Bedroom 2 - 12'1" (3.68m) x 9'9" (2.97m)
Bedroom 3 - 10'9" (3.28m) x 9'9" (2.97m)
Notice
Please note we have not tested any apparatus, fixtures, fittings, or services. Purchasers must undertake their own due diligence into the working order of these items. All measurements are approximate and photographs provided for guidance only.
Identification checks
Should a purchaser(s) have an offer accepted on a property marketed by Able Estates, they will need to undertake an identification check. This is done to meet our obligation under Anti Money Laundering Regulations (AML) and is a legal requirement. We use a specialist third party service to verify your identity. The cost of these checks is £45 inc VAT per purchase, which is paid in advance when an offer is agreed and prior to a sales memorandum being issued. This charge is non-refundable under any circumstances. As part of the service, you will be given a 3-month free Lifetime Legal membership, which comes with free legal advice, a standard or mirror Will and Mover Protection.

| Utility |
Supply Type |
| Electric |
Mains Supply |
| Gas |
Mains Supply |
| Water |
Mains Supply |
| Sewerage |
Mains Supply |
| Broadband |
Unknown |
| Telephone |
Unknown |
| Other Items |
Description |
| Heating |
Gas Central Heating |
| Garden/Outside Space |
Yes |
| Parking |
No |
| Garage |
No |
| Broadband Coverage |
Highest Available Download Speed |
Highest Available Upload Speed |
| Standard |
7 Mbps |
0.8 Mbps |
| Superfast |
80 Mbps |
20 Mbps |
| Ultrafast |
1800 Mbps |
220 Mbps |
| Mobile Coverage |
Indoor Voice |
Indoor Data |
Outdoor Voice |
Outdoor Data |
| EE |
Enhanced |
Enhanced |
Enhanced |
Enhanced |
| Three |
Enhanced |
Enhanced |
Enhanced |
Enhanced |
| O2 |
Enhanced |
Enhanced |
Enhanced |
Enhanced |
| Vodafone |
Enhanced |
Enhanced |
Enhanced |
Enhanced |
Broadband and Mobile coverage information supplied by Ofcom.