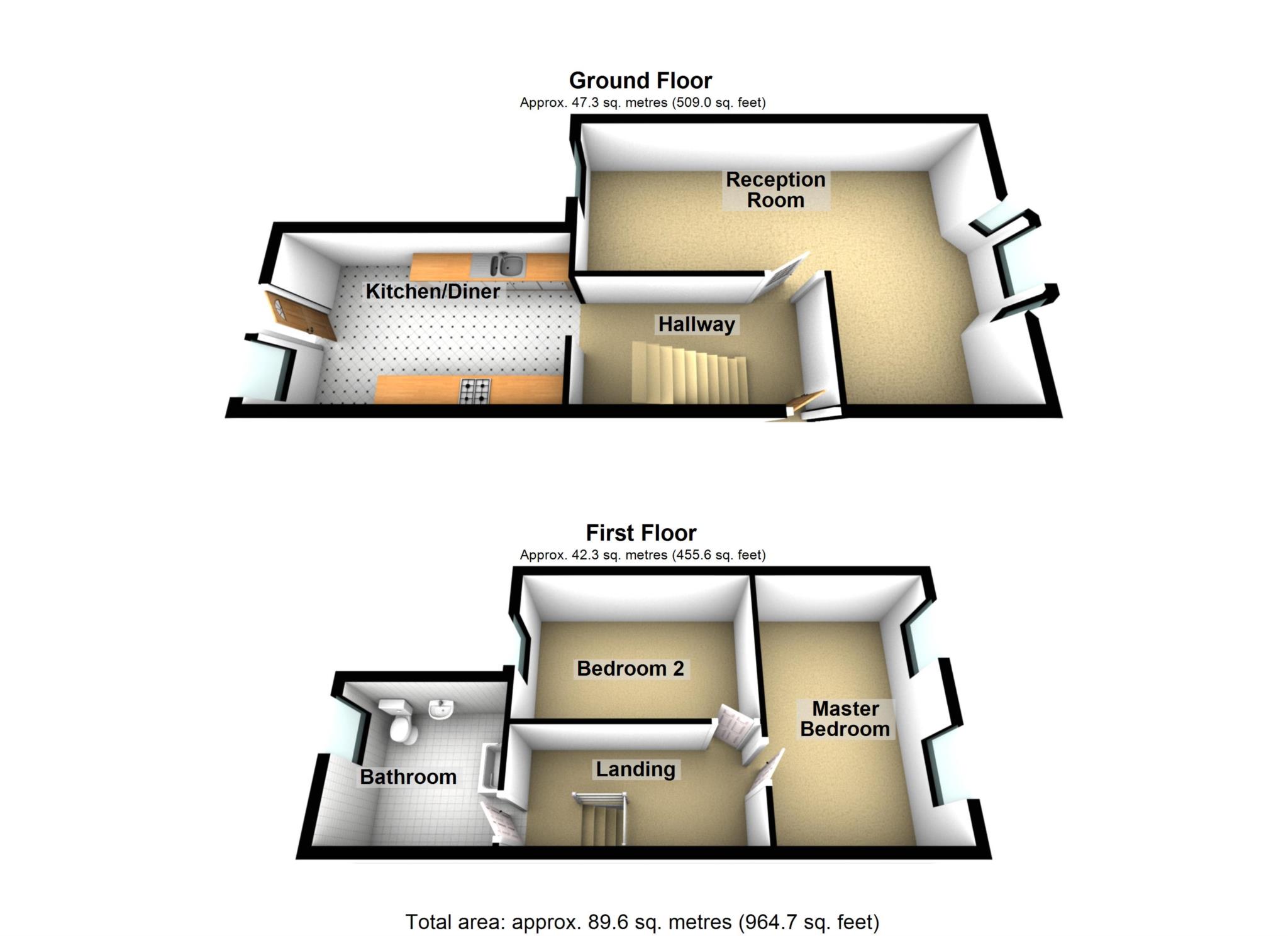- 2 BEDROOM SEMI-DETACHED PERIOD PROPERTY
- WELL PRESENTED
- 2 DOUBLE BEDROOMS
- LARGE REAR GARDEN WITH PATIO AREA
- LARGE FITTED KITCHEN
- SPACIOUS BATHROOM
- 5 MINUTE WALK TO ABBEY WOOD STATION (ELIZABETH LINE)
- SHORT WALK TO SHOPS AND SUPERMARKETS
- DOUBLE GLAZED & GAS CENTRAL HEATING
PRICE £439,995.
CHAIN FREE
FREEHOLD
Welcome to this charming CHAIN FREE Semi-detached property located in the sought-after area of Abbey Wood. This lovely home offers a perfect blend of comfort and convenience.
Upon entering the property, you are greeted by a spacious Reception Room with a good sized Dining area that is perfect for entertaining guests or relaxing with family. The room is filled with natural light, creating a warm and inviting atmosphere. The modern Kitchen is well equipped with all the necessary appliances and offers ample storage space for all your culinary needs.
Upstairs, you will find two well-proportioned Bedrooms that provide plenty of space for a family or couple. The spacious Bathroom is sleek and stylish, featuring a bathtub and shower combination, perfect for unwinding after a long day.
Outside, the property boasts a large private Garden, ideal for enjoying the outdoors and hosting summer BBQs. .
Situated in a quiet residential part of Abbey Wood this is a property that has plenty to offer. The nearby Lessness Woods and Abbey ruins is a great spot for a leisurely stroll or a picnic with family and friends. Abbey Wood Station (Elizabeth Line) is just a 5 minute walk away and with a choice of shops and supermarkets nearby, this is an ideal location providing easy access to Central London and beyond.
Overall, this Semi-detached property in Abbey Wood offers a fantastic opportunity for buyers looking to settle down in a thriving community with plenty to see and do.
Below are just a few of the journey times from the Elizabeth Line at Abbey Wood:-
Canary Wharf 11 minutes.
Liverpool Street 18 minutes.
Tottenham Court Road 23 minutes.
Paddington 28 minutes.
Don't miss out on the chance to make this wonderful house your new home. Contact us today to arrange a viewing.
ADDITIONAL INFORMATION
Floor Area - 915 sqft (85 sqm)
Council Tax Band C (London Borough of Bexley)
Reception Room - 15'10" (4.83m) x 9'7" (2.92m)
Dining Area - 13'5" (4.09m) x 9'0" (2.74m)
KItchen - 15'5" (4.7m) x 9'0" (2.74m)
Bedroom 1 - 15'9" (4.8m) x 10'0" (3.05m)
Bedroom 2 - 13'6" (4.11m) x 9'0" (2.74m)
Notice
Please note we have not tested any apparatus, fixtures, fittings, or services. Purchasers must undertake their own due diligence into the working order of these items. All measurements are approximate and photographs provided for guidance only.
Identification checks
Should a purchaser(s) have an offer accepted on a property marketed by Able Estates, they will need to undertake an identification check. This is done to meet our obligation under Anti Money Laundering Regulations (AML) and is a legal requirement. We use a specialist third party service to verify your identity. The cost of these checks is £48 inc VAT per purchase, which is paid in advance when an offer is agreed and prior to a sales memorandum being issued. This charge is non-refundable under any circumstances. As part of the service, you will be given a 3-month free Lifetime Legal membership, which comes with free legal advice, a standard or mirror Will and Mover Protection.

| Utility |
Supply Type |
| Electric |
Mains Supply |
| Gas |
Mains Supply |
| Water |
Mains Supply |
| Sewerage |
Mains Supply |
| Broadband |
None |
| Telephone |
None |
| Other Items |
Description |
| Heating |
Gas Central Heating |
| Garden/Outside Space |
Yes |
| Parking |
No |
| Garage |
No |
| Broadband Coverage |
Highest Available Download Speed |
Highest Available Upload Speed |
| Standard |
17 Mbps |
1 Mbps |
| Superfast |
80 Mbps |
20 Mbps |
| Ultrafast |
1800 Mbps |
220 Mbps |
| Mobile Coverage |
Indoor Voice |
Indoor Data |
Outdoor Voice |
Outdoor Data |
| EE |
Likely |
Likely |
Enhanced |
Enhanced |
| Three |
Likely |
Likely |
Enhanced |
Enhanced |
| O2 |
Enhanced |
Likely |
Enhanced |
Enhanced |
| Vodafone |
Enhanced |
Enhanced |
Enhanced |
Enhanced |
Broadband and Mobile coverage information supplied by Ofcom.