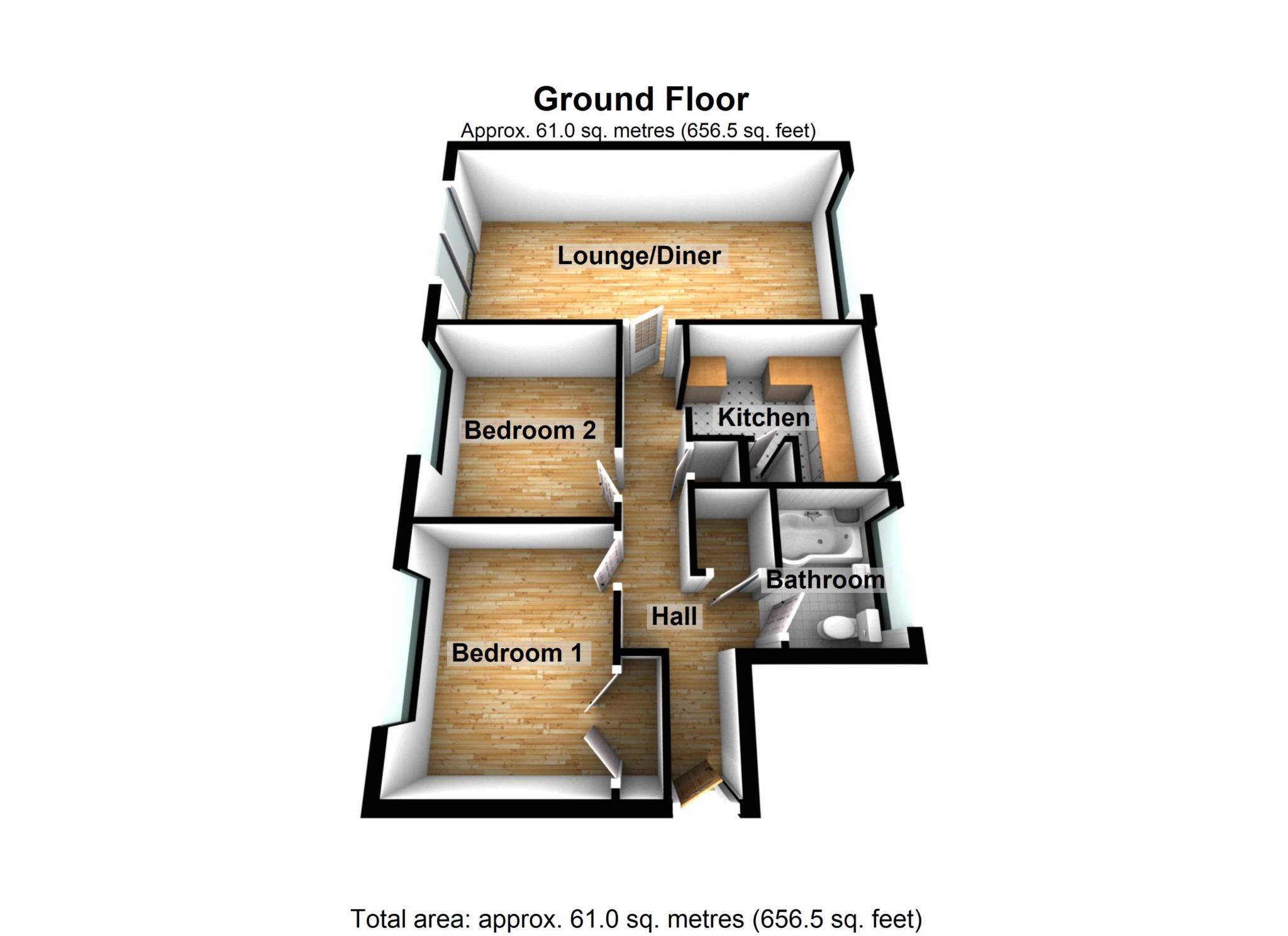- SPACIOUS 2 DOUBLE BEDROOM GROUND FLOOR FLAT.
- DOUBLE GLAZING & ECONOMY 7 HEATING.
- EN BLOC GARAGE & COMMUNAL GARDENS.
- 22 FT LOUNGE / DINER & FITTED KITCHEN / MODERN BATHROOM
- LONG LEASE - APPROXIMATELY 136 YEARS UNEXPIRED.
- £400 PER ANNUM SERVICE CHG & PEPPERCORN GROUND RENT.
- CLOSE TO SHOPS, SCHOOLS & BUS ROUTES PLUS CHOICE OF 2
- TRAIN STATIONS - BARNEHURST & ERITH - LATTER ON SAME LINE - 2
- STOPS FROM ABBEY WOOD & ELIZABETH LINE - CHECK TIMES.
- IDEAL 1ST TIME BUY OR BUY TO LET INVESTMENT PROPERTY.
Don't miss out on this spacious 2 Bedroom Ground Floor Purpose Built Flat that is located in a nice road in Erith and is very popular with buyers.
Step inside to find accommodation comprising Entrance Hall, Bathroom, 2 Double Bedrooms, Fitted Kitchen and a 22 Foot Lounge / Diner.
Benefits to note include No Chain, Double Glazing, Economy 7 Heating and En Bloc Garage.
In terms of location the property is close to all local amenities including Schools, Local Shops, Bus Routes plus Barnehurst, Erith and Slade Green Train Stations (all in Zone 6 ) which will get you into the London Stations in approximately 40 minutes. In addition to this, we would also point out that Erith and Slade Green are on the same line and only 2/3 stops from Abbey Wood which now has the Elizabeth Line ( Crossrail ) running from it.
Below are just a few of the journey times from the Elizabeth Line ( Crossrail ) at Abbey Wood.
Canary Wharf – 11 minutes.
Liverpool Street – 18 minutes.
Tottenham Court Road – 23 minutes.
Paddington – 28 minutes.
Some points worth noting – 136 Years left on the lease, approx. £400 per annum service charge, Peppercorn Ground Rent plus the property is within the London Borough of Bexley and is liable to pay Band C Council Tax.
NB The photos supplied were taken before the current tenants moved in – the video is in current condition.
In our opinion this property will make an Ideal First Time buy or Buy To Let Investment property so give call us now to have a chat or arrange a viewing.
Lounge / Diner. - 22'0" (6.71m) x 11'0" (3.35m)
Bedroom 1. - 11'0" (3.35m) x 9'0" (2.74m)
Bedroom 2. - 10'0" (3.05m) x 9'0" (2.74m)
Kitchen. - 9'0" (2.74m) x 8'0" (2.44m)
Lease Length
136 Years
Notice
Please note we have not tested any apparatus, fixtures, fittings, or services. Purchasers must undertake their own investigation into the working order of these items. All measurements are approximate and photographs provided for guidance only.
