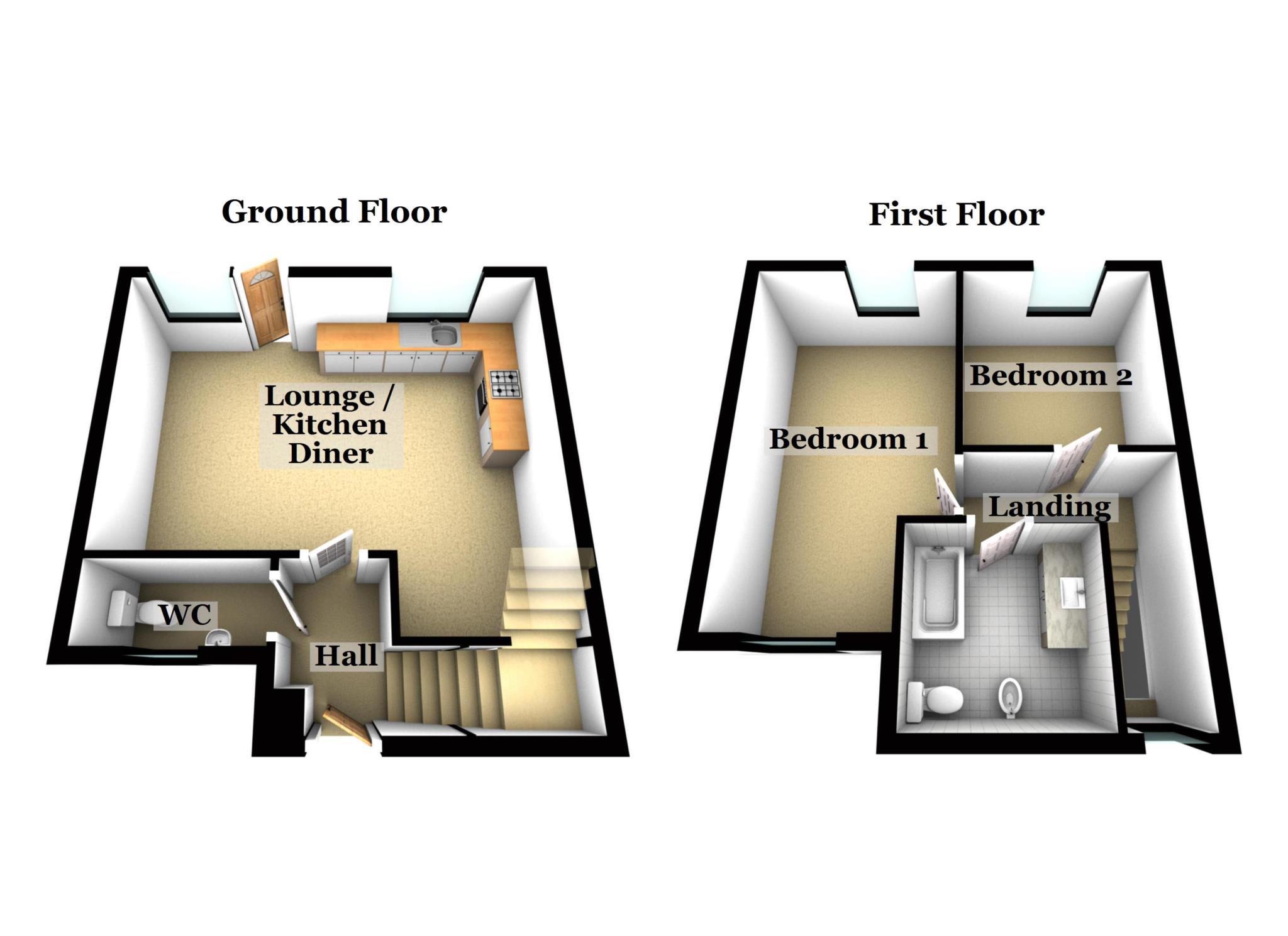- CHAIN FREE
- IMMACULATE CONDITION
- DOUBLE GLAZED
- GATED COMMUNITY
- ELECTRIC HEATING
- GROUND FLOOR W/C
- SECURE PARKING
- WELL MAINTAINED GARDEN WITH LARGE PATIO AREA
- CALL NOW TO VIEW
PRICE £340,000.
CHAIN FREE
Please call us to arrange a viewing of this immaculate Chain Free 2 Bedroom End of Terrace house that is located on a gated development called Maple Court which was built in approximately 2004 / 2005.
Step inside to find living accommodation comprising Entrance Hall, Handy Ground Floor WC, Lounge / Kitchen / Diner which opens onto the Rear Garden. Moving upstairs you will find a beautiful modern Bathroom & 2 well-proportioned Bedrooms.
Some benefits to note include Economy 7 Heating, Double Glazing, Video Entry Phone System, Allocated Parking to the front of the house plus a 40ft x 23ft Rear Garden which has access to the side.
NB Although the property is Freehold there is a yearly service charge of approximately £715 which covers your Building Insurance and upkeep of the communal areas on this development,
The property is also within easy walking distance of all local amenities including Schools, Bus Routes, Erith Town Centre & Shops, Slade Green & Erith Train Stations which can get you in to the London Stations in 40 / 45 minutes plus you are on the same line and only 2 stops from Abbey Wood which has the very popular Elizabeth Line running from it.
Below are just a few of the journey times from the Elizabeth Line (Crossrail) at Abbey Wood.
Canary Wharf – 11 minutes.
Liverpool Street – 18 minutes.
Tottenham Court Road – 23 minutes.
Paddington – 28 minutes.
Heathrow – 53 minutes.
NB The property is in the London Borough of Bexley and has a Council Tax Band of D.
If you have any questions or would like to book a viewing, then please contact us and we will be happy to help you.
Living Room/Kitchen - 19'0" (5.79m) x 16'8" (5.08m)
Bedroom One - 17'3" (5.26m) x 8'3" (2.51m)
Bedroom Two - 10'5" (3.18m) x 8'8" (2.64m)
Notice
Please note we have not tested any apparatus, fixtures, fittings, or services. Purchasers must undertake their own investigation into the working order of these items. All measurements are approximate and photographs provided for guidance only.
