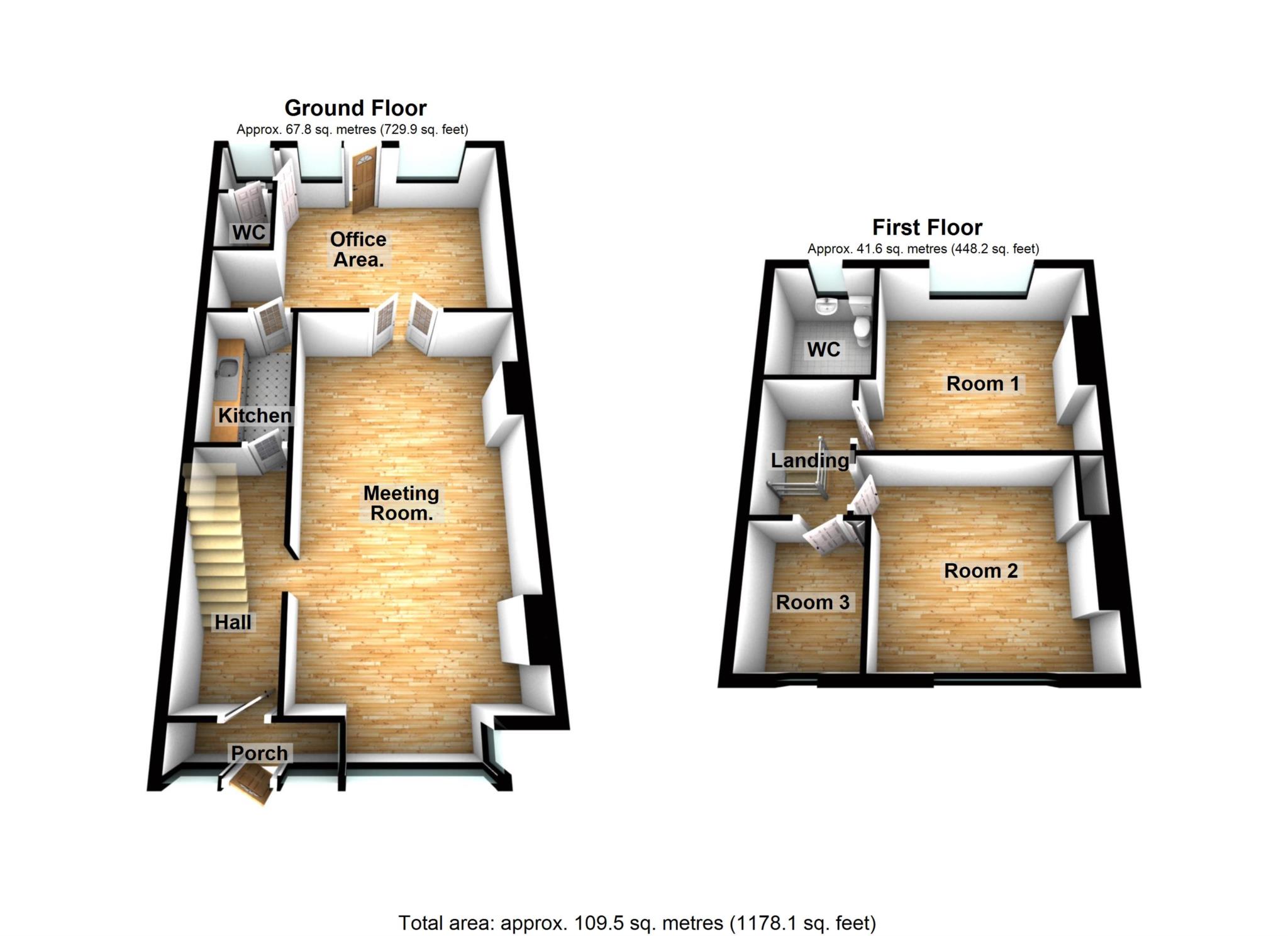- QUIRKY END OF TERRACE PERIOD COMMERCIAL PROPERTY
- USED AS LOCAL LABOUR CONSTITUENCY OFFICE SINCE 1966.
- PROPERTY IS IN NEED OF SOME UPDATING.
- DOUBLE GLAZING & GAS CENTRAL HEATING.
- GOOD SIZE - EXTENDED DOWNSTAIRS.
- 40 FOOT GARDEN WITH REAR VEHICLE ACCESS.
- CLOSE TO SHOPS, SCHOOLS & BUS ROUTES.
- CHOICE OF 2 TRAIN STATIONS - BARNEHURST & ERITH - LATTER
- ON SAME LINE / 2 STOPS FROM ABBEY WOOD & ELIZABETH LINE
- CALL TO BOOK A VIEWING.
Guide Price £350,000 - £360,000.
NB:- The property is for A2 Business use.
Quirky Commercial premises for you here, in the shape of this Chain Free Victorian Style End of Terrace property that has been used as the Local Labour Constituency Office since 1966.
Although the property is in need of some updating, it benefits from No Chain, Double Glazing, Gas Central Heating (untested) and a 40ft Garden with vehicle access via a rear service road.
As mentioned earlier, the property is well located for amenities including Shops, Schools and Public Transport including 2 Train Stations – Barnehurst and Erith which are both in Zone 6 and can get you into the London Stations in approximately 40 minutes. NB Each Station is on a different line so if one line is faulty you have the option of using the alternative line plus Erith is on the same line / 2 stops from Abbey Wood which now has the Elizabeth Line (Crossrail) running from it.
Below are just a few of the journey times from the Elizabeth Line (Crossrail) at Abbey Wood.
Canary Wharf – 11 minutes.
Liverpool Street – 18 minutes.
Tottenham Court Road – 23 minutes.
Paddington – 28 minutes.
Don't just take our word for it, come and find out for yourself by calling to book a viewing.
Meeting Room - 25'4" (7.72m) x 13'4" (4.06m) : 337 sqft (31.34 sqm)
NB Measured into the Bay.
Kitchen. - 9'0" (2.74m) x 5'4" (1.63m) : 48 sqft (4.47 sqm)
Office Area - 15'0" (4.57m) x 13'0" (3.96m) : 195 sqft (18.10 sqm)
Room 1. - 12'8" (3.86m) x 12'2" (3.71m) : 154 sqft (14.32 sqm)
Room 2. - 12'8" (3.86m) x 10'6" (3.2m) : 133 sqft (12.35 sqm)
Room 3. - 7'2" (2.18m) x 6'2" (1.88m) : 44 sqft (4.10 sqm)
Business Rates
London Borough Of Bexley, Unknown
Notice
Please note we have not tested any apparatus, fixtures, fittings, or services. Purchasers must undertake their own investigation into the working order of these items. All measurements are approximate and photographs provided for guidance only.
